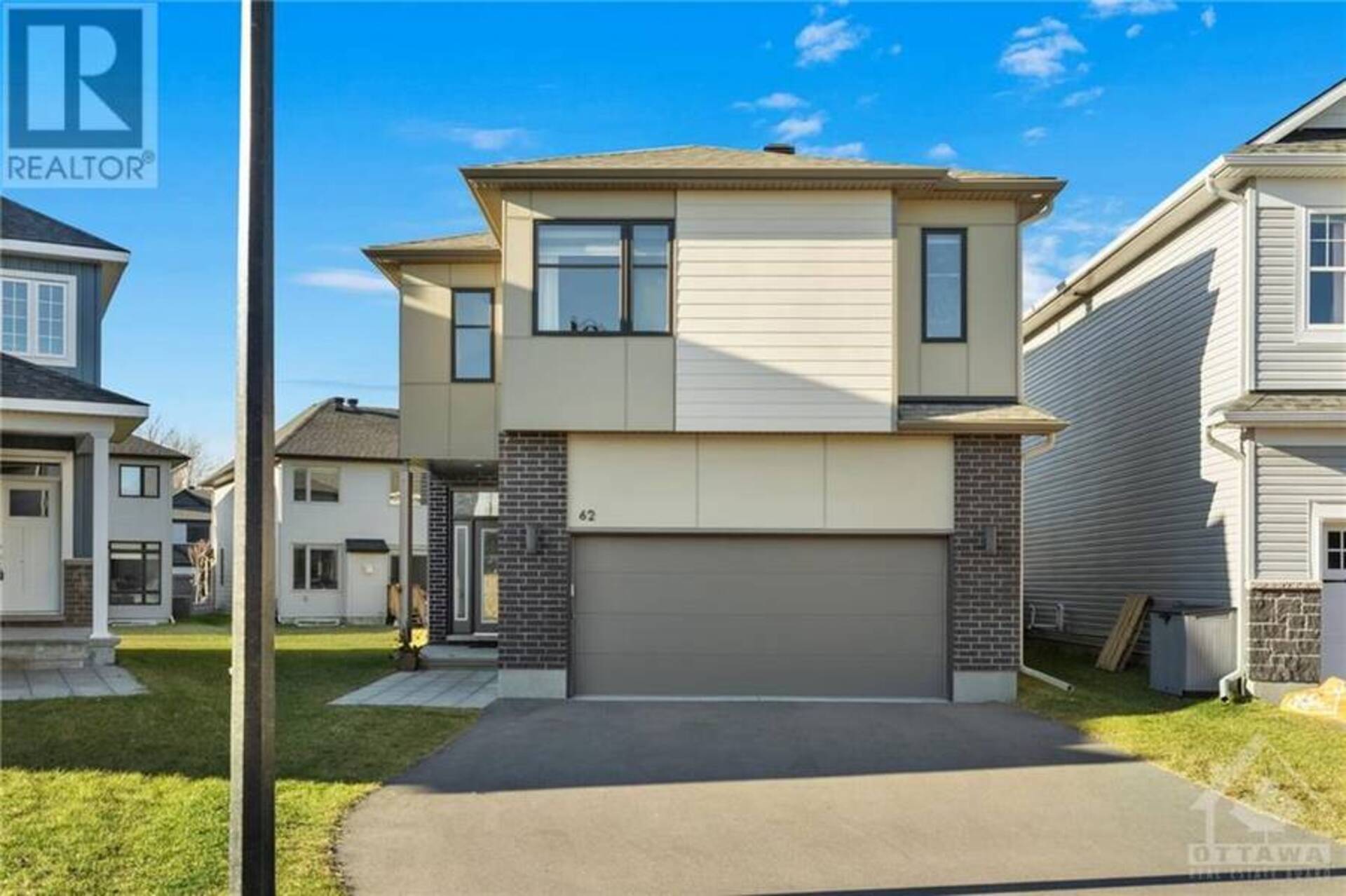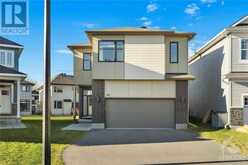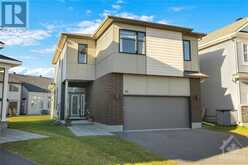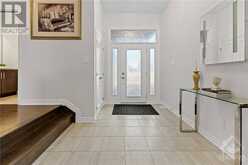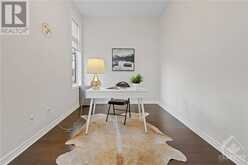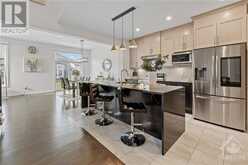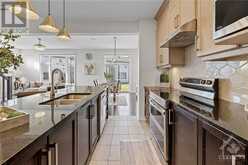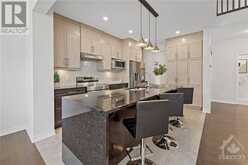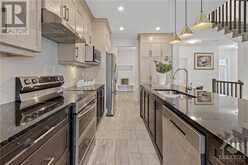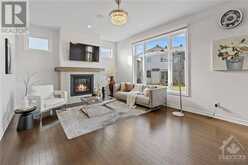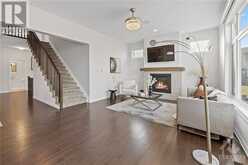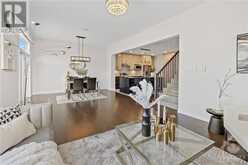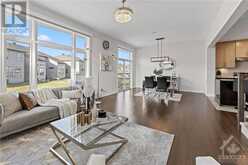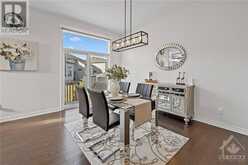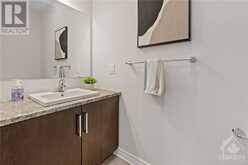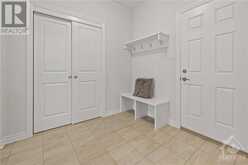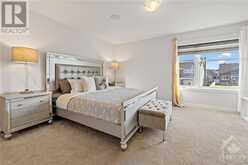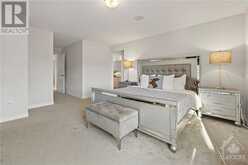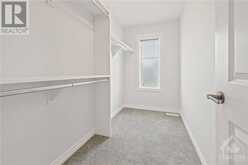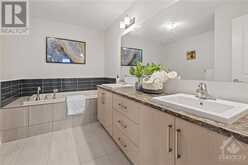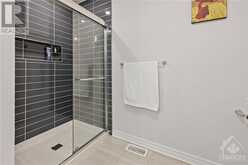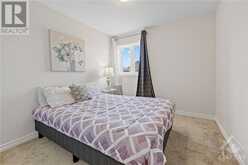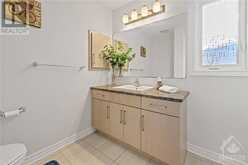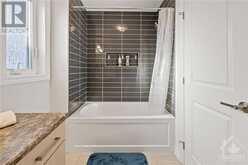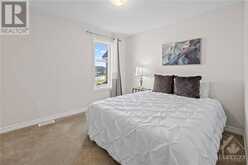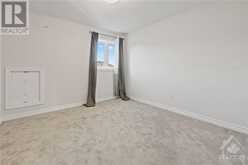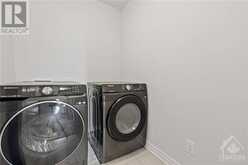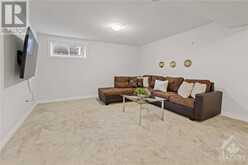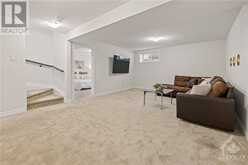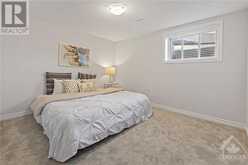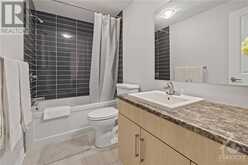62 VICEROY MEWS, Ottawa, Ontario
$884,990
- 5 Beds
- 4 Baths
Discover the perfect blend of style and functionality in this meticulously maintained 35-ft Piper II model by eQ Homes, offering over 3,000 sq. ft. of living space. The main floor features a mudroom, a HOME OFFICE with soaring 10-ft ceilings, and a modern kitchen with a quartz waterfall island, high-end appliances, and two-tone cabinets. The open-concept living room also boasts 10-ft ceilings and built-in speakers throughout the home for an elevated experience. Upstairs, enjoy a walk-in linen closet, a separate laundry room, three full bathrooms, and a luxurious primary suite with an oversized walk-in closet and a grand ensuite featuring a tub with jacuzzi and a separate shower. The fully finished BASEMENT adds even more space, offering a BEDROOM, FULL WASHROOM and a living area, perfect for guests or additional use. Modern touches like automatic blinds complete this thoughtfully designed home. Don’t miss this stunning opportunity!! Roof (2022), Furnace (2022), AC (2022) (id:56241)
Open house this Sat, Dec 28th from 2:00 PM to 4:00 PM.
- Listing ID: 1420311
- Property Type: Single Family
- Year Built: 2022
Schedule a Tour
Schedule Private Tour
Are you looking for a private viewing? Schedule a tour with one of our Ottawa real estate agents.
Match your Lifestyle with your Home
Let us put you in touch with a REALTOR® who specializes in the Ottawa market to match your lifestyle with your ideal home.
Get Started Now
Lifestyle Matchmaker
Let one of our Ottawa real estate agents help you find a property to match your lifestyle.
Listing provided by EXP REALTY
MLS®, REALTOR®, and the associated logos are trademarks of the Canadian Real Estate Association.
This REALTOR.ca listing content is owned and licensed by REALTOR® members of the Canadian Real Estate Association. This property for sale is located at 62 VICEROY MEWS in Ottawa Ontario. It was last modified on November 20th, 2024. Contact us to schedule a viewing or to discover other Ottawa homes for sale.
