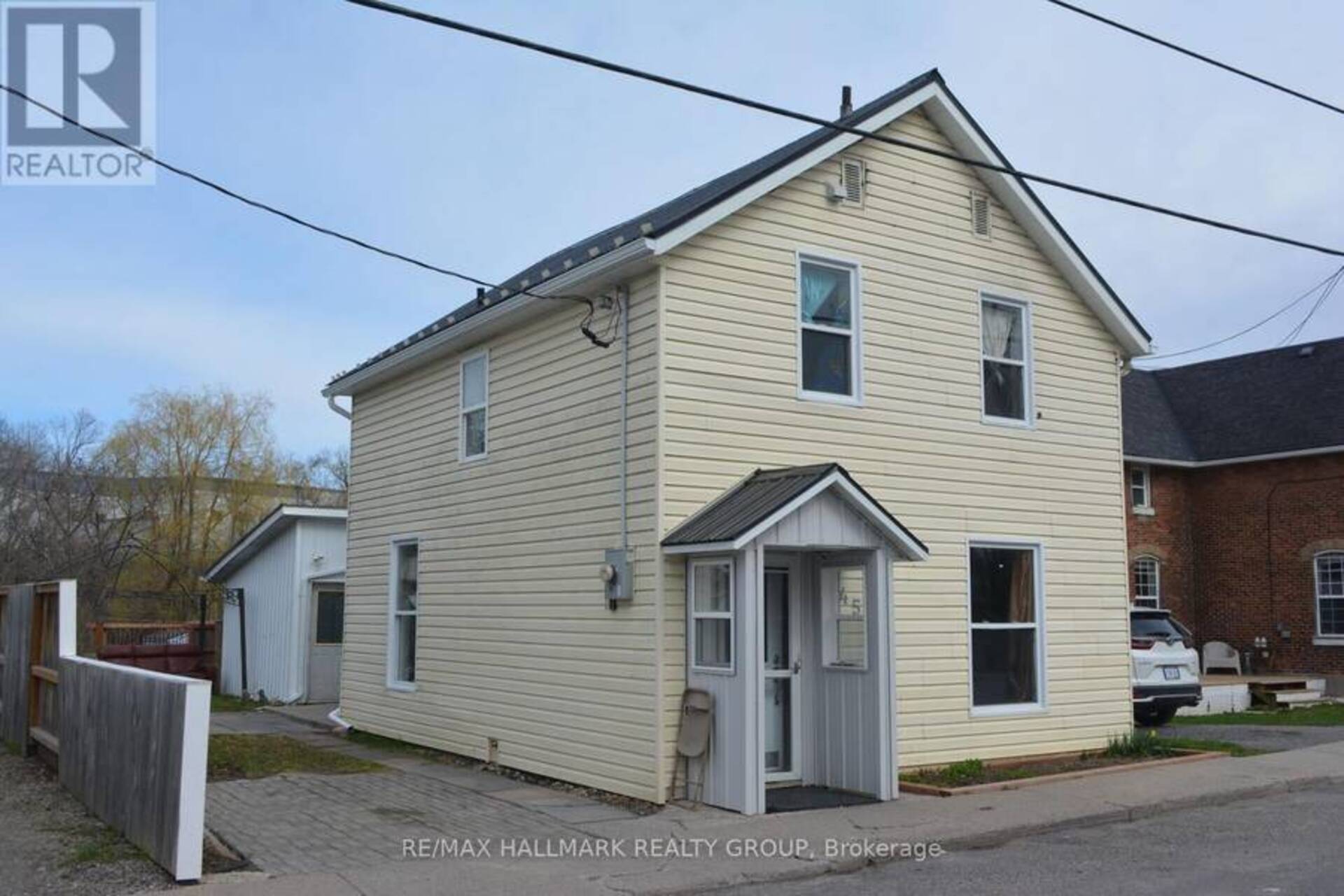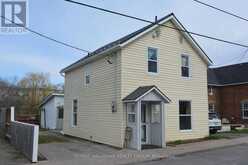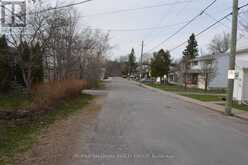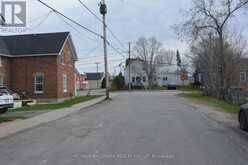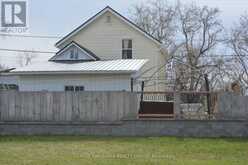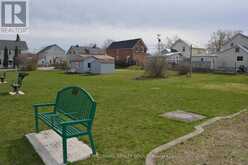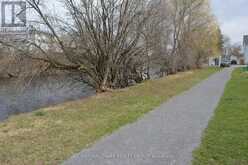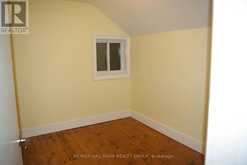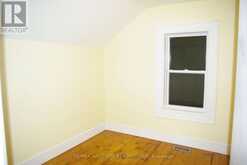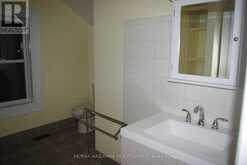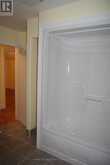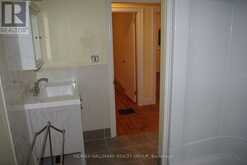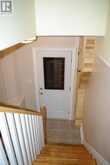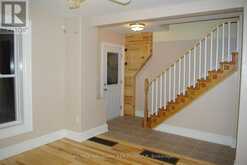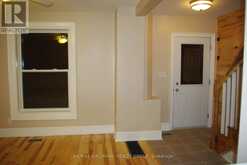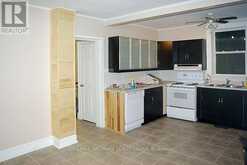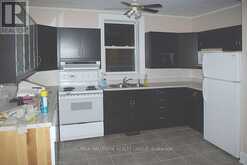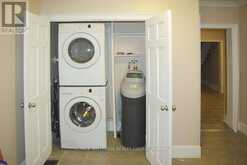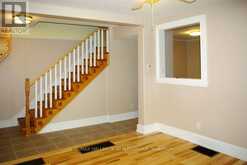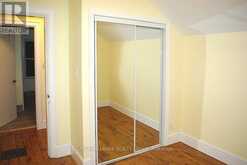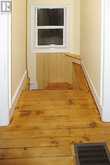45 CARLETON STREET, Mississippi Mills, Ontario
$510,000
- 3 Beds
- 2 Baths
Now vacant. Under renovations. Welcome to picturesque Almonte & view this single home on Coleman Island. 3 bedroom, 2 bath home w/nat gas furnace, steel roof, c/air (2025), hardwood and ceramic floors on main level, original refinished pine floors on second level. No carpets. Large country style kitchen, w/adjoining laundry area and family room, & 2 pc bath. Insulated & wired 16x17 workshop (office or hobby room). New kitch w/quartz counters (2025), ss fridge, new ss stove, new ss exhaust hood, new ss dishwasher. Fenced yard w/view of parkland & river, private yard w/patio. Quiet street in family neighbourhood of Coleman Island. Schedule B must accompany all offers. 24 hours notice for showings. Owner is a licensed realtor. A few minutes walk to shops and stores, restaurants, pub, library, post office, bakery, butcher shop, LCBO, banking, The Beer Store, auto garage, dentist, brewery, medical services. Almonte is noted for its first rate hospital, & friendly community. Hummingbird chocolate, skating rink, curling rink, swimming beach, boating & fishing in the Mississippi River, tennis courts, fitness clubs, brewery, Vodkow distillery, fat free donut manufacturer, splash pad, dog park, skate board park, pickle ball, soccer fields, basket ball, frisbee park, Rotary Club, Royal Canadian Legion, Lions Club, Civitan Club, Almonte agricultural fair, Puppets Up festival, Highland Games, concerts, Volkswagon bus fusion meet, etc. Golf clubs near by. Almonte, an age friendly community with abundant parks, walk ways, cycling, & trails. Something for everyone! All appts must be confirmed by listing realtor. Home being completely repainted. Flexible closing. (id:56241)
- Listing ID: X11999732
- Property Type: Single Family
Schedule a Tour
Schedule Private Tour
Are you looking for a private viewing? Schedule a tour with one of our Ottawa real estate agents.
Listing provided by RE/MAX HALLMARK REALTY GROUP
MLS®, REALTOR®, and the associated logos are trademarks of the Canadian Real Estate Association.
This REALTOR.ca listing content is owned and licensed by REALTOR® members of the Canadian Real Estate Association. This property for sale is located at 45 CARLETON STREET in Almonte Ontario. It was last modified on March 4th, 2025. Contact us to schedule a viewing or to discover other Almonte properties for sale.
