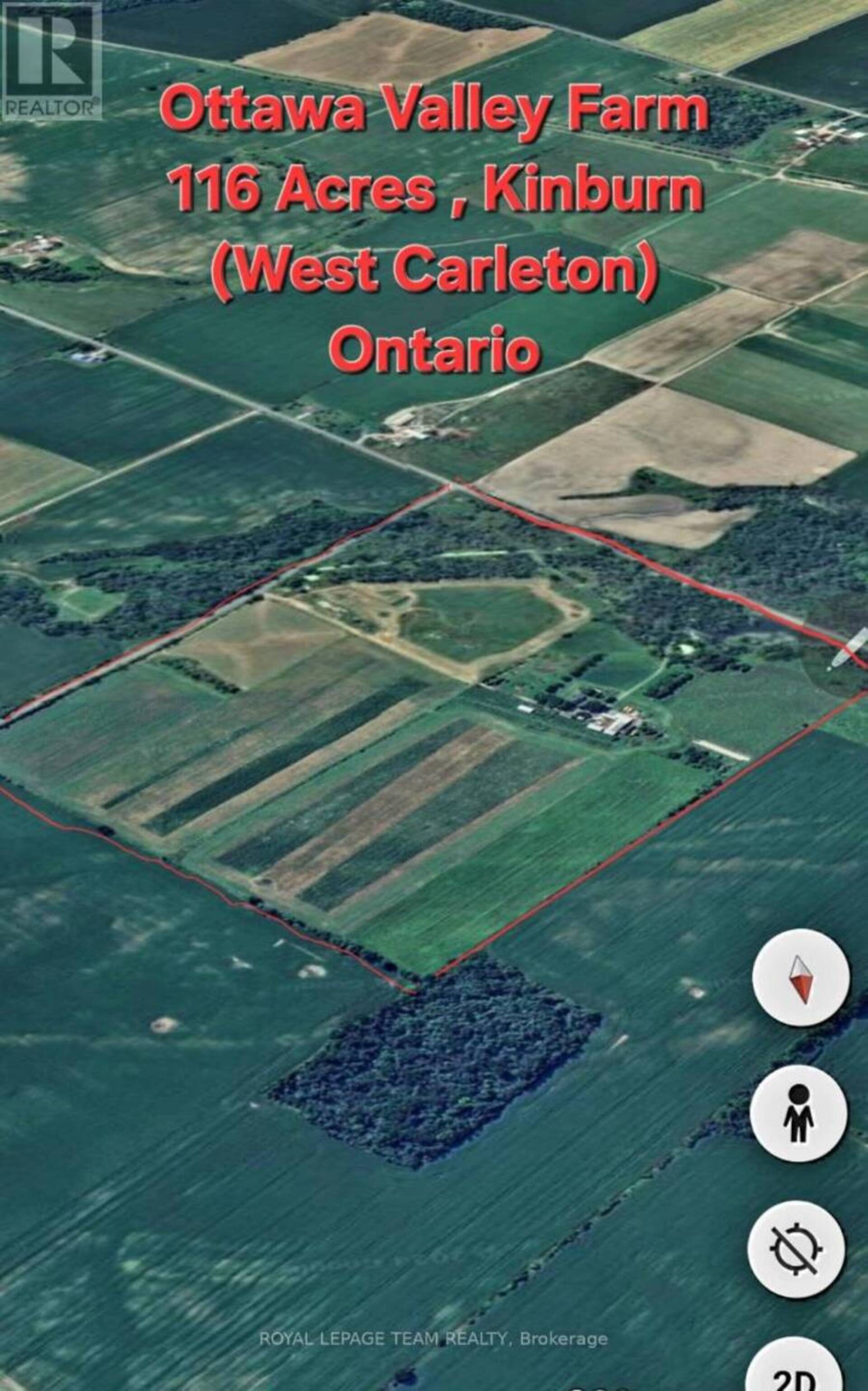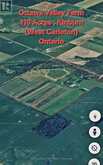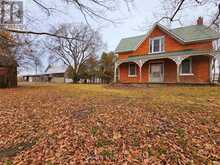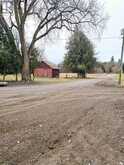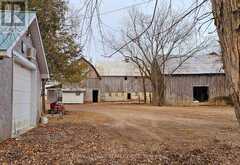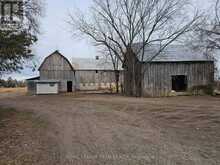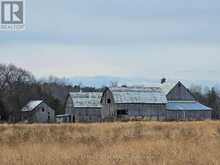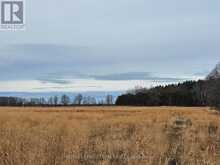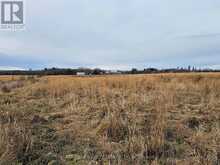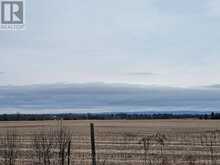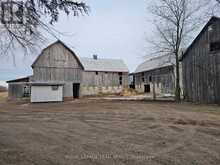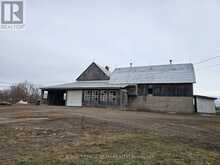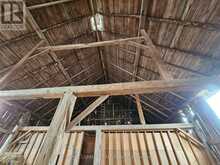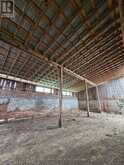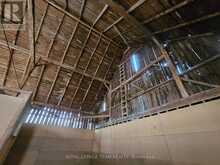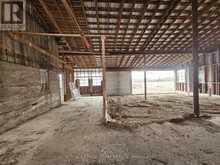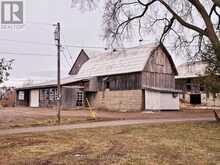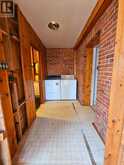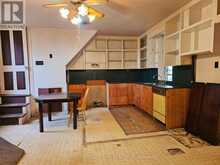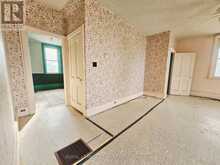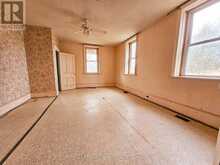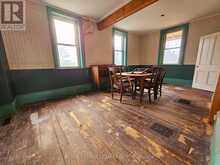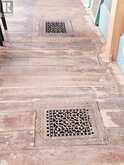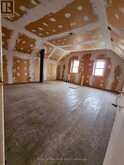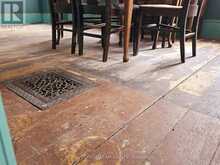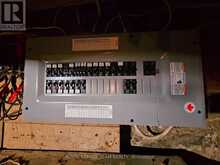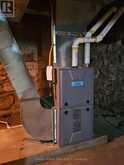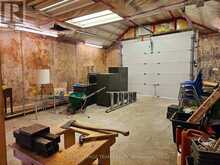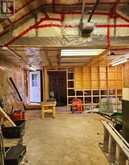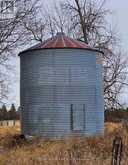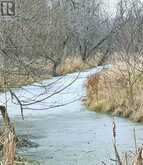4456 JOHN SHAW ROAD, Ottawa, Ontario
$1,295,000
- 4 Beds
- 2 Baths
Welcome to 4456 John Shaw Road in West Carleton, City of Ottawa , an original 116 acre generational Farmstead Holding a corner property with almost 2000' feet of frontage on two roads ! So many structures and features included beginning with The ""Classic Style"" 100year old 2 story 4 bedroom Brick Farm Home. Although in mostly ""original"" condition.. Plank flooring, milled wooden moldings and window casings, lifetime metal roof, very large primary rooms on main level with 4 upper bedrooms. Your design elements and remodel ideas will bring out the best this home has to offer ! Also included are 4 Century Old Timber frame Barns with endless options for the equine, livestock enthusiasts, rental storage, or possible entertainment venue ! Additional working sheds, storage buildings, and even a grain silo which could be repurposed. A spring fed creek and pond located on site, rolling fields and meadows, walking and recreation all on your own property. The crop land is ""tile drained"" and some of the most fertile lands in the area. Be your Own Farmer or enter in to a rental agreement with a neighbor Farmer for additional income.. For further information and details please reach out to any of our listing team. Farms like this rarely come to market, so if you are searching for your Next Great Adventure, This is it !! NOTE as this is an Estate Sale, any and all offers are being presented to the Estate Trustees at 1:00 pm December 18 [ schools , recreation, shopping, dining, all minutes away ] (id:56241)
- Listing ID: X11824457
- Property Type: Agriculture
Schedule a Tour
Schedule Private Tour
Are you looking for a private viewing? Schedule a tour with one of our Ottawa real estate agents.
Match your Lifestyle with your Home
Let us put you in touch with a REALTOR® who specializes in the Ottawa market to match your lifestyle with your ideal home.
Get Started Now
Lifestyle Matchmaker
Let one of our Ottawa real estate agents help you find a property to match your lifestyle.
Listing provided by ROYAL LEPAGE TEAM REALTY
MLS®, REALTOR®, and the associated logos are trademarks of the Canadian Real Estate Association.
This REALTOR.ca listing content is owned and licensed by REALTOR® members of the Canadian Real Estate Association. This property for sale is located at 4456 JOHN SHAW ROAD in Ottawa Ontario. It was last modified on December 3rd, 2024. Contact us to schedule a viewing or to discover other Ottawa properties for sale.
