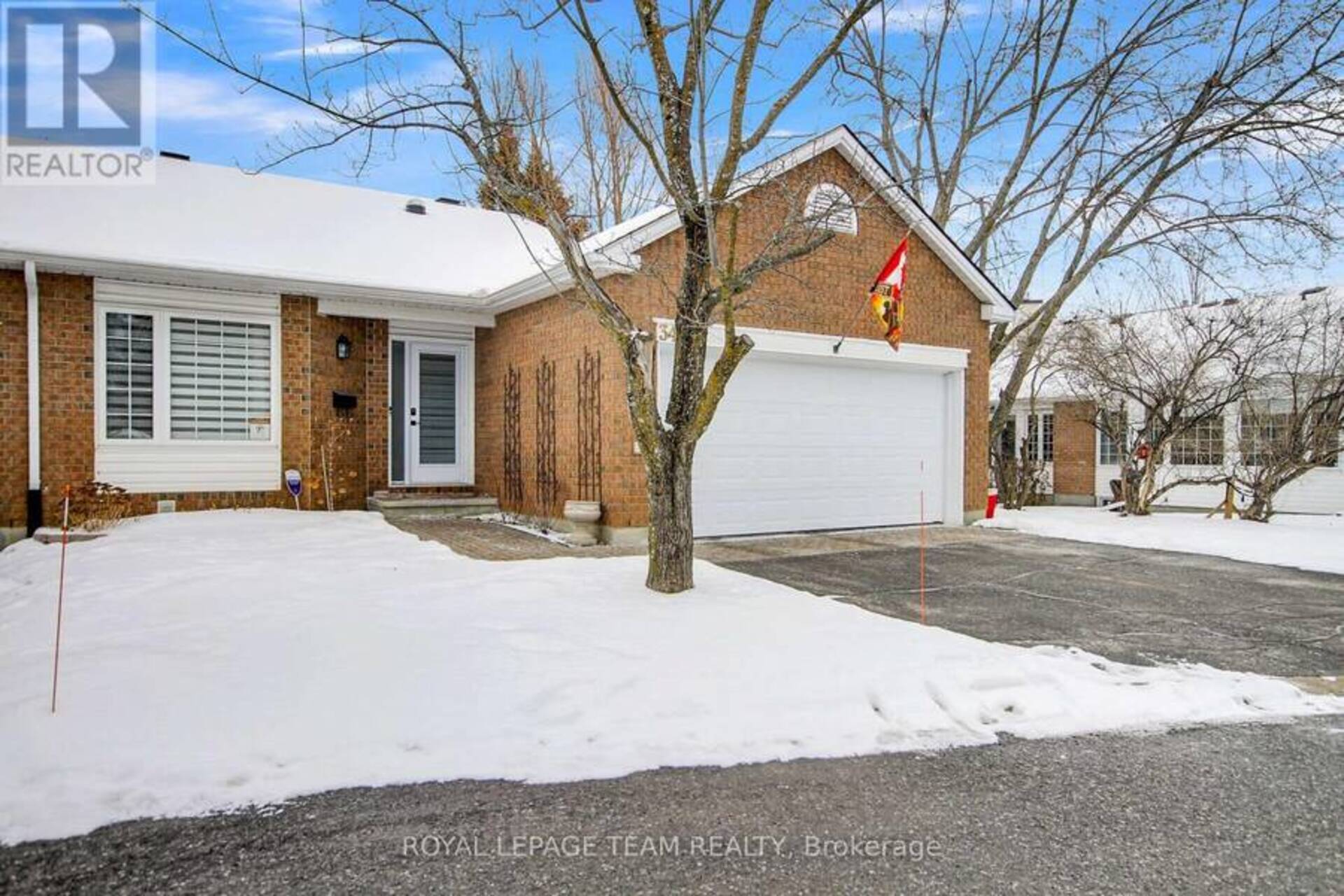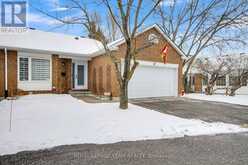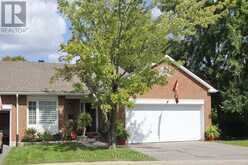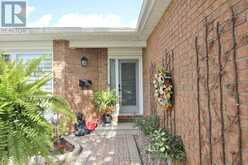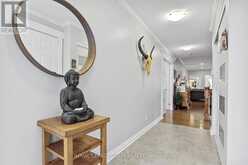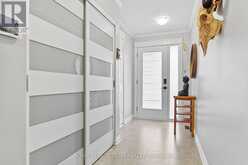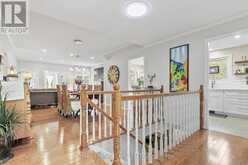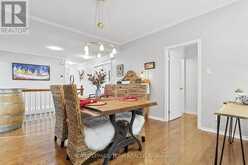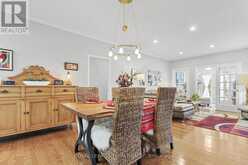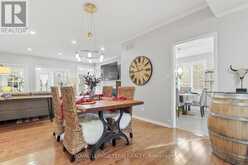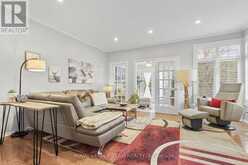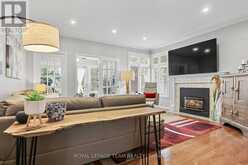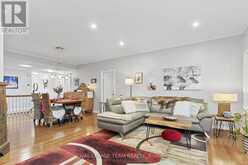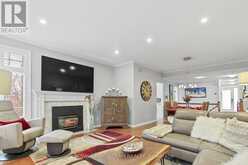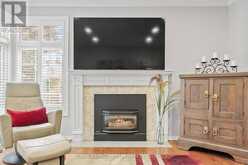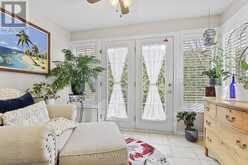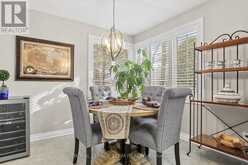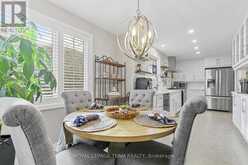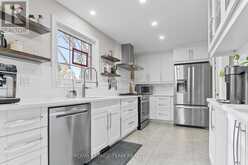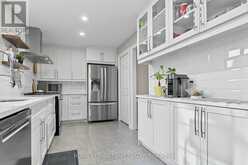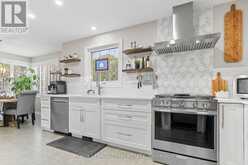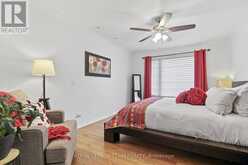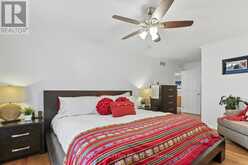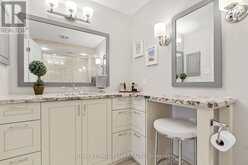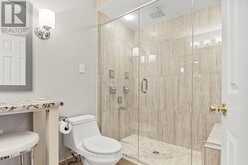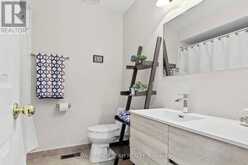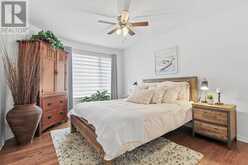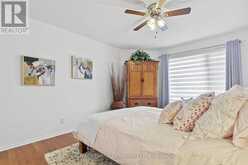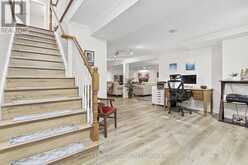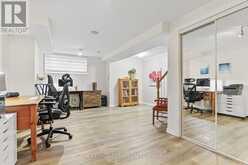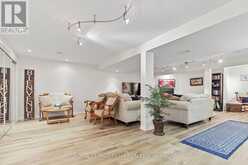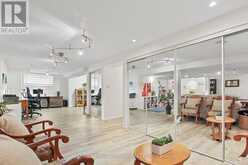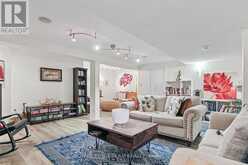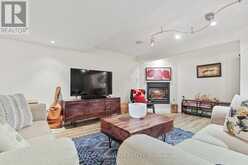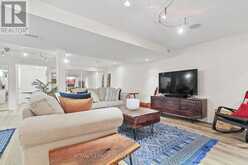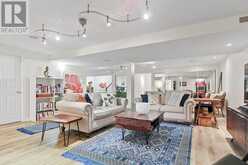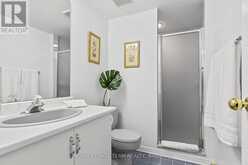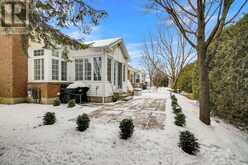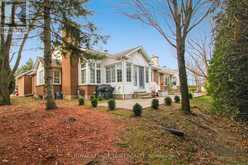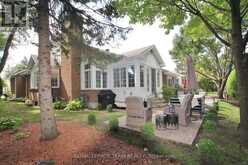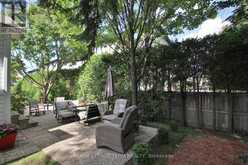34 GRAND HARBOUR COURT, Ottawa, Ontario
$799,900
- 2 Beds
- 3 Baths
This beautifully updated 2-bedroom, 3-bath end-unit bungalow townhome tucked away in a quiet cul-de-sac in the desirable Amberwood Village offers a rare opportunity to own a meticulously maintained home with exceptional quality & craftsmanship. You are greeted by an attractive new front door, including an invisible screen door system, and generous foyer w/updated tile, and large closet. Featuring a stunning new kitchen with contemporary white cabinetry finished to ceiling, quartz counters, a custom tile backsplash, coffee bar, and all-new appliances (within 4yrs). This home also boasts spacious open-concept living & dining areas with hardwood floors and a cozy gas fireplace finished with an attractive tile facade. The Den/sunroom leads to an enlarged rear patio surrounded by mature trees. The luxurious primary suite includes a walk-in closet & a spa-like ensuite with a custom-tiled shower, body jets, granite countertop and seated prep station with mirror. The 2nd bedroom is tucked away in a separate guest wing, providing privacy and convenience. French doors separate this room from the rest of the home, while the updated guest bath features a stylish floating vanity and modern finishes. All lighting has been upgraded to LED potlights and fixtures, and a tunnel skylight brightens the main level. The fully finished lower level offers a flexible layout with an office, family room, games/sitting area, a gas fireplace to warm up your movie nights, 3rd bathroom w/shower and ample storage. The immaculate garage features epoxy-coated floors. This home is carpet-free with hardwood and tile throughout, including on the stairs, and other recent updates include shingles (2022/2024), furnace (2019), and AC (2022). Better hurry, rare to find one of these fabulous adult-lifestyle bungalows this well updated! Join the Amberwood Village Recreation Association as a homeowner in the community, & enjoy savings on golf, pickleball, pool, yoga, fitness, etc. 24hr irrevoc on all offers. (id:56241)
- Listing ID: X11932654
- Property Type: Single Family
Schedule a Tour
Schedule Private Tour
Are you looking for a private viewing? Schedule a tour with one of our Ottawa real estate agents.
Match your Lifestyle with your Home
Let us put you in touch with a REALTOR® who specializes in the Ottawa market to match your lifestyle with your ideal home.
Get Started Now
Lifestyle Matchmaker
Let one of our Ottawa real estate agents help you find a property to match your lifestyle.
Listing provided by ROYAL LEPAGE TEAM REALTY
MLS®, REALTOR®, and the associated logos are trademarks of the Canadian Real Estate Association.
This REALTOR.ca listing content is owned and licensed by REALTOR® members of the Canadian Real Estate Association. This property for sale is located at 34 GRAND HARBOUR COURT in Ottawa Ontario. It was last modified on January 20th, 2025. Contact us to schedule a viewing or to discover other Ottawa condos for sale.
