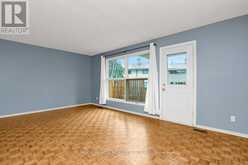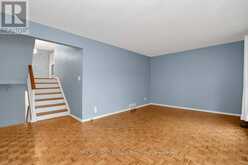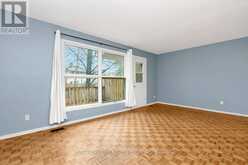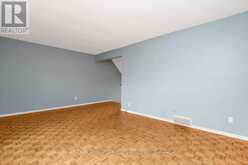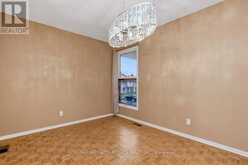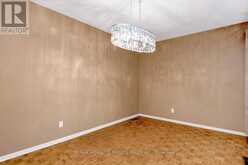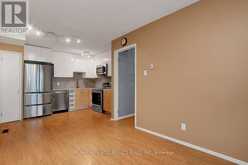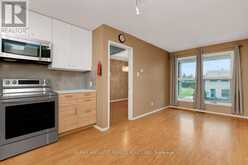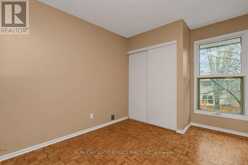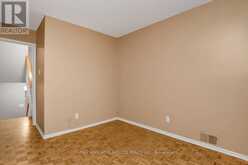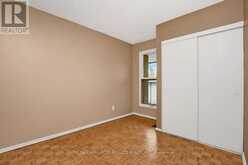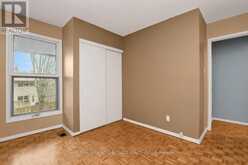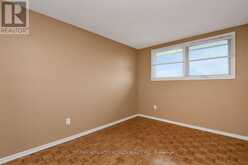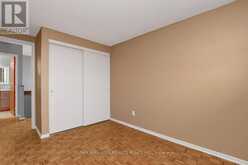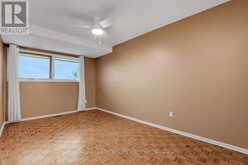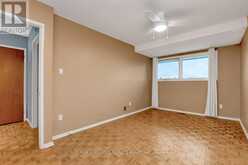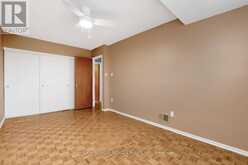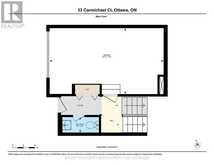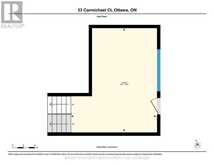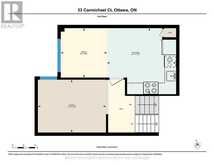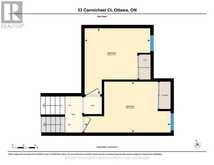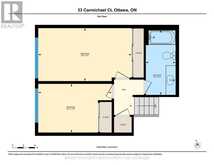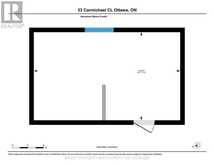33 CARMICHAEL COURT, Ottawa, Ontario
$424,900
- 4 Beds
- 2 Baths
WOW! Check out those freshly refinished gleaming hardwood floors! Welcome to this charming 4-bedroom, 1.5-bath condo townhome in Beaverbrook, perfect for a growing family. Wood floors have just been refinished on all three levels! The main level features a single-car garage and convenient powder room. Step into the spacious living room, where large windows flood the space with natural light, and access to the fenced backyard with a cozy patio awaits. Parquet flooring appoints the living room and all 4 bedrooms. The recently updated kitchen boast new bulkhead-height cabinets, quartz counters and stainless steel appliances, including a 4-door refrigerator and full-sized dishwasher. The induction stove offers ease of maintenance, and the microwave/hood fan combo keeps your countertops clear. A pantry closet offers ample storage, and you'll find durable laminate flooring underfoot. The generous eating area is perfect for casual family meals. The primary bedroom offers a wide closet, and the updated full bathroom shines with a vessel sink and brushed nickel fixtures. The unspoiled basement is ready for your personal touch, room for a workshop, home gym, or hobby space. The fenced backyard is surrounded by mature trees for added privacy. Close to parks, transit, recreation, schools, and just 5 mins to the 417. The kids will just love the outdoor pool. Some photos virtually staged. The furnace, hot water tank, and air conditioner are all new as of 2022. Great value for first-time buyers, MOVE IN READY. Come add your personal touches. (id:56241)
- Listing ID: X11436409
- Property Type: Single Family
Schedule a Tour
Schedule Private Tour
Are you looking for a private viewing? Schedule a tour with one of our Ottawa real estate agents.
Match your Lifestyle with your Home
Let us put you in touch with a REALTOR® who specializes in the Ottawa market to match your lifestyle with your ideal home.
Get Started Now
Lifestyle Matchmaker
Let one of our Ottawa real estate agents help you find a property to match your lifestyle.
Listing provided by RE/MAX AFFILIATES RESULTS REALTY INC.
MLS®, REALTOR®, and the associated logos are trademarks of the Canadian Real Estate Association.
This REALTOR.ca listing content is owned and licensed by REALTOR® members of the Canadian Real Estate Association. This property for sale is located at 33 CARMICHAEL COURT in Ottawa Ontario. It was last modified on November 28th, 2024. Contact us to schedule a viewing or to discover other Ottawa condos for sale.



