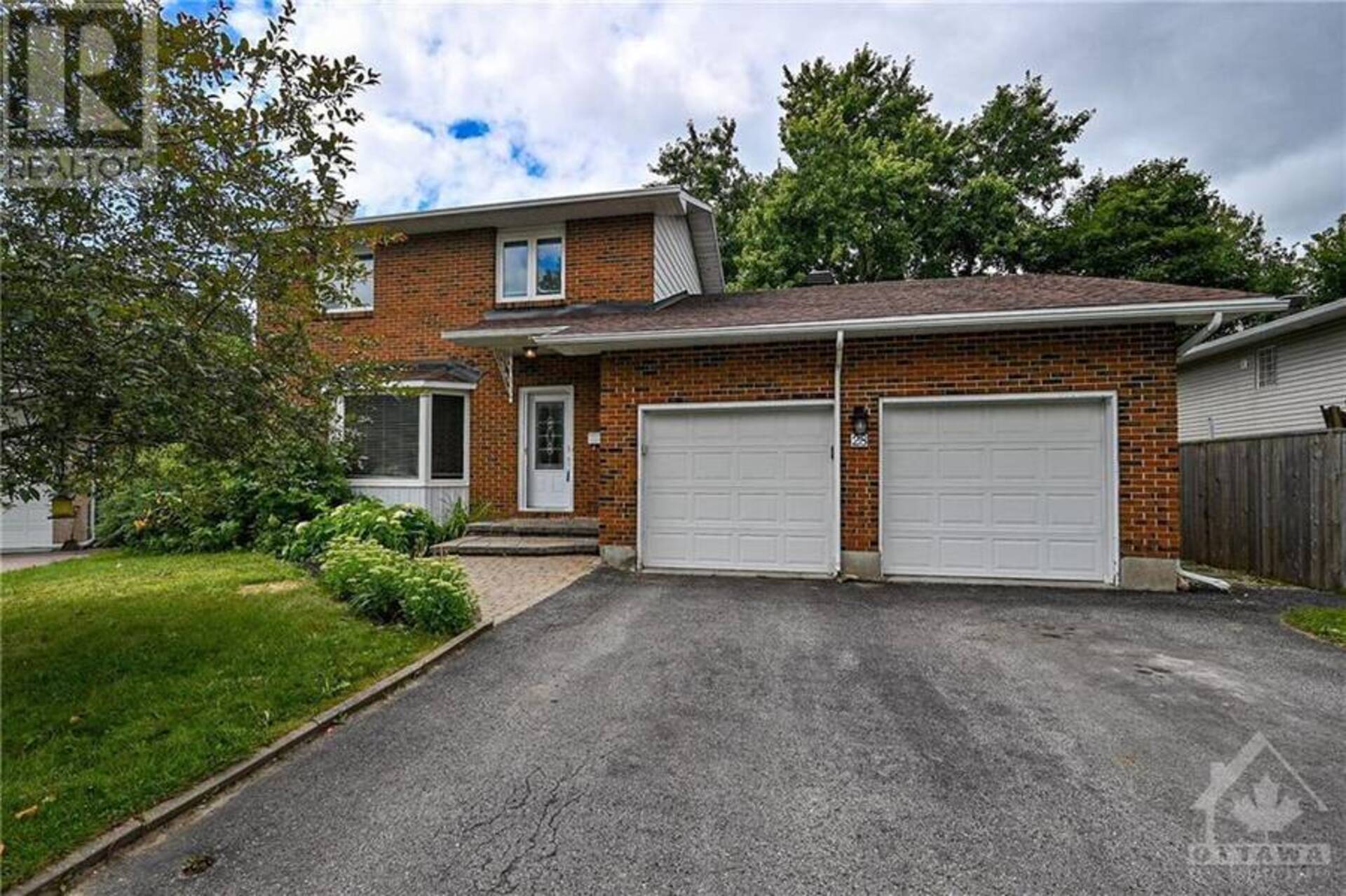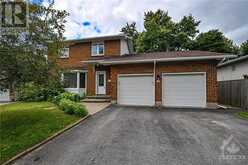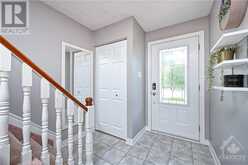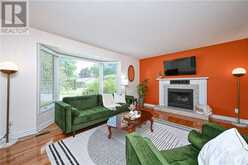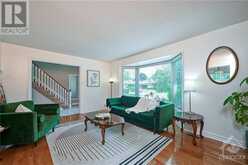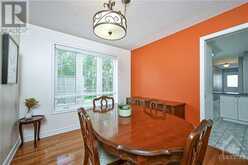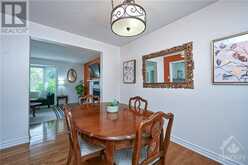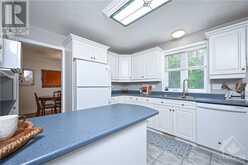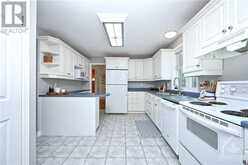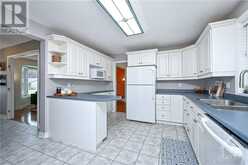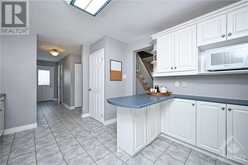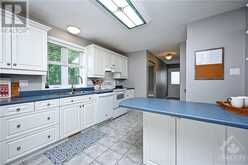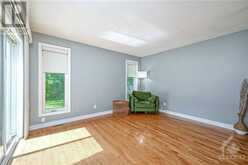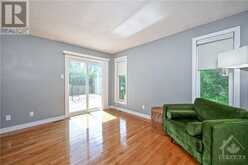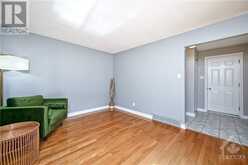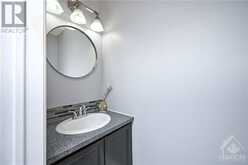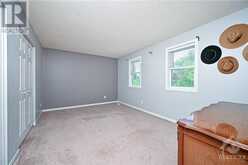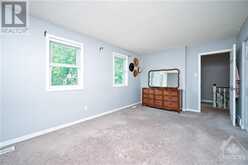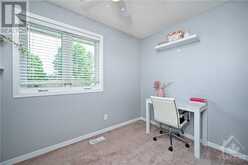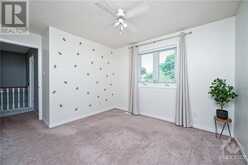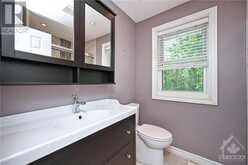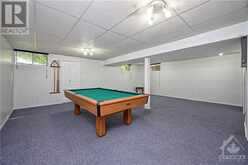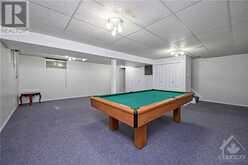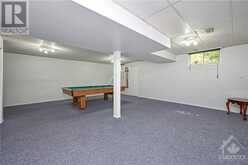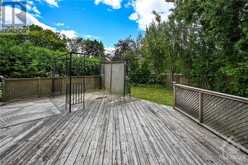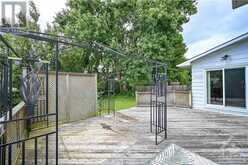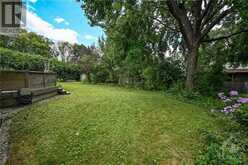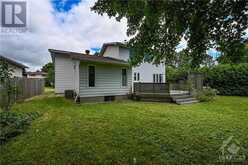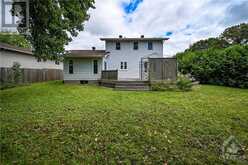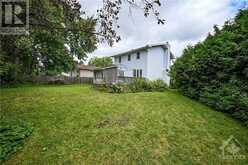28 ORMSBY DRIVE, Richmond, Ontario
$700,000
- 3 Beds
- 2 Baths
Beautiful 3-bedroom w/ main floor family rm, pie shaped rear yard, western exposure, brick exterior, interlock walkway, glass front door, foyer w/ceramic time, colonial staircase railings, hardwood flooring, high baseboards, modern kitchen w/upper & lower moldings, a peninsula island & ample storage, cozy main floor family rm w/patio door & twin windows, living rm w/bay window & wood burning fireplace, dining rm w/ three panel window, rear mudroom/side entrance, 2-piece powder rm, Primary bedroom w/ twin closets & rear soldier windows, two additional bedrooms w/eastern exposure, 4-piece main bath w/Oversized tile, molded tub & custom vanity, multi-funct rec room w/oversized windows & seasonal closets, laundry rm w/soaker sink, storage w/built in shelving, dble car garage w/inside access, fenced yard w/hedge, mature trees, shed, large deck, easy access to parks and recreation, 24 hr irrevocable on all offers. AC (2022) Roof: Approx (2018) Furnace (2014) HWT (2018).24 hr irrev on offers (id:56241)
- Listing ID: 1406675
- Property Type: Single Family
- Year Built: 1982
Schedule a Tour
Schedule Private Tour
Are you looking for a private viewing? Schedule a tour with one of our Ottawa real estate agents.
Match your Lifestyle with your Home
Let us put you in touch with a REALTOR® who specializes in the Ottawa market to match your lifestyle with your ideal home.
Get Started Now
Lifestyle Matchmaker
Let one of our Ottawa real estate agents help you find a property to match your lifestyle.
Listing provided by RE/MAX AFFILIATES REALTY LTD.
MLS®, REALTOR®, and the associated logos are trademarks of the Canadian Real Estate Association.
This REALTOR.ca listing content is owned and licensed by REALTOR® members of the Canadian Real Estate Association. This property for sale is located at 28 ORMSBY DRIVE in Richmond Ontario. It was last modified on August 13th, 2024. Contact us to schedule a viewing or to discover other Richmond homes for sale.
