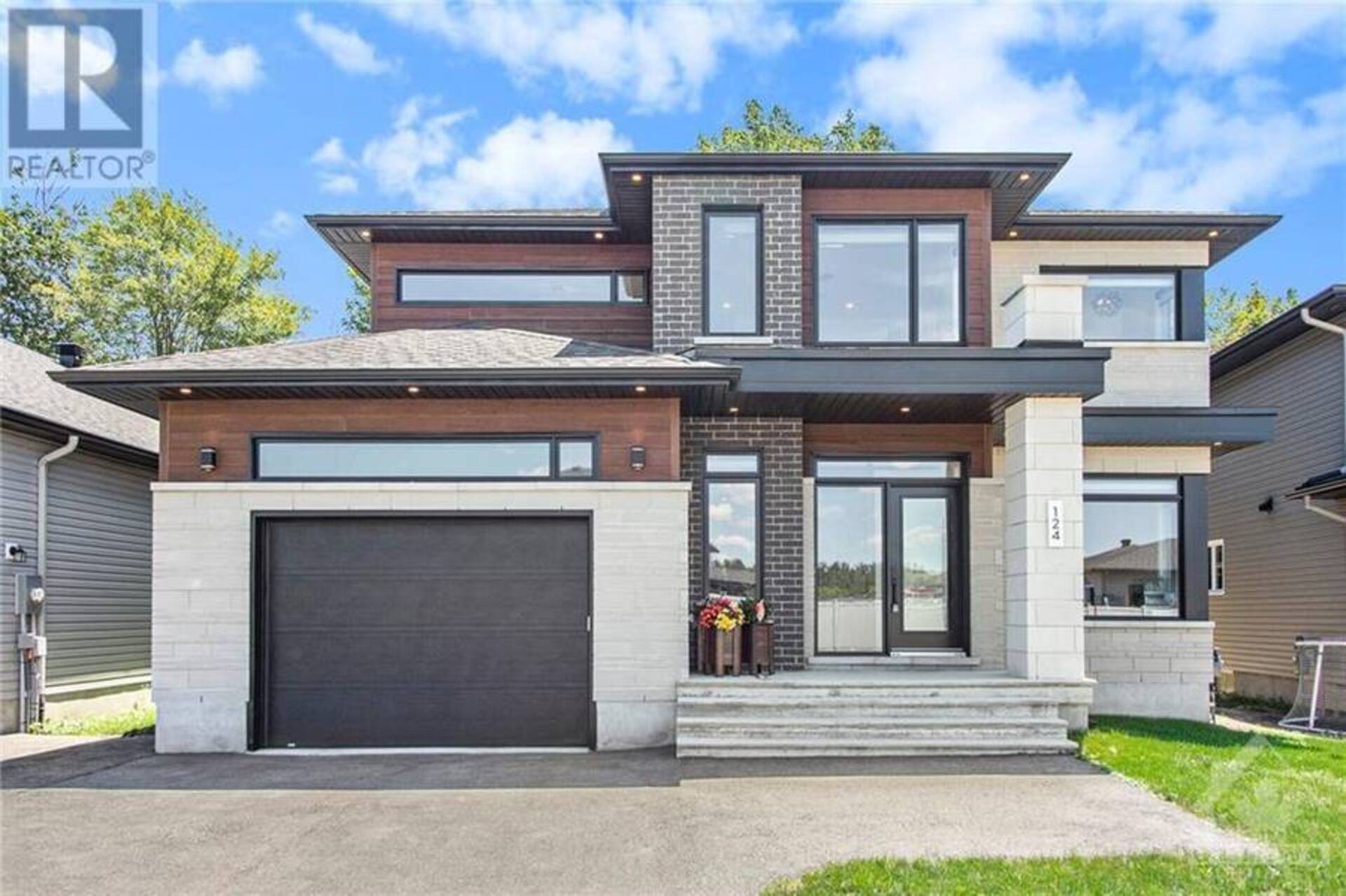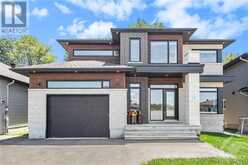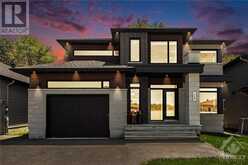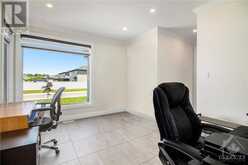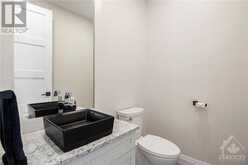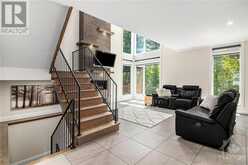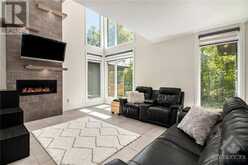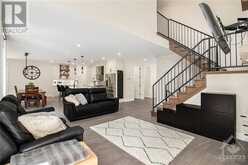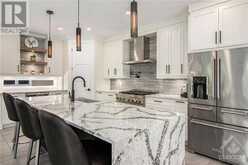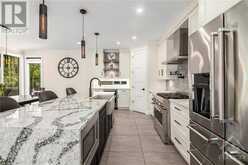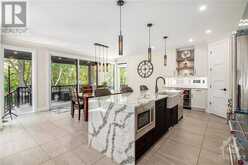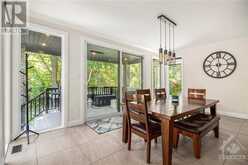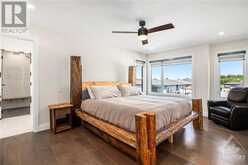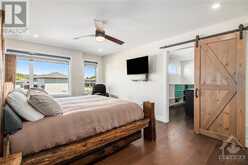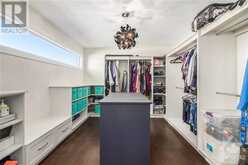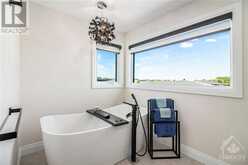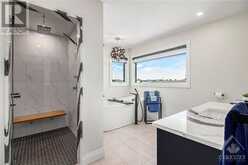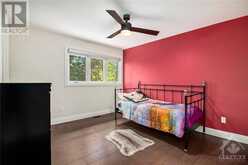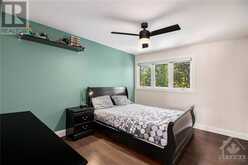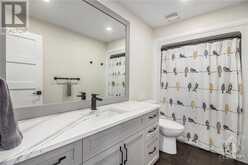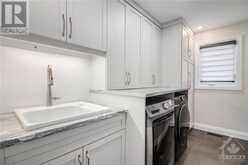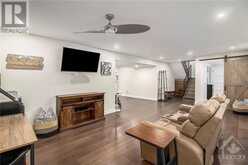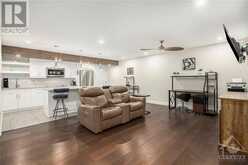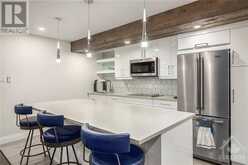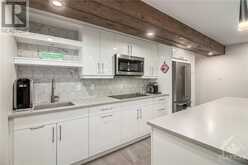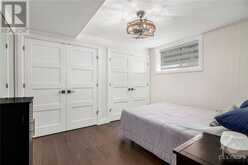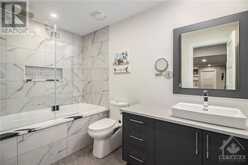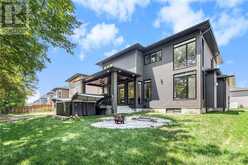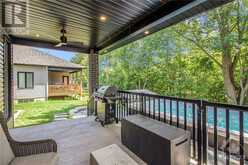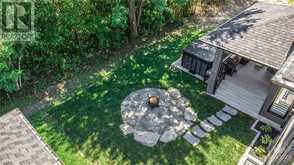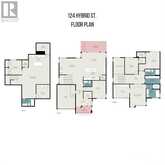124 HYBRID STREET, Embrun, Ontario
$1,099,900
- 4 Beds
- 4 Baths
This custom-built home with NO REAR NEIGHBOURS & a FULL IN-LAW SUITE, backs onto the famous NY Central Fitness Trail. It boasts exquisite design & top-notch features including a heated garage. The main floor offers 9ft ceilings with floor to ceiling windows, a custom 18ft floor to ceiling fireplace. The chef's kitchen includes top of the line appliances, 6 burner gas stove, pot-filler, pantry & waterfall quartz counters. The custom staircase with black railing leads you upstairs to the primary retreat with an extra large custom walk-in with island & a spa-like ensuite with rain shower, quartz surround & deep soaker tub. 2 additional bedrooms with walk-ins, a main bath with quartz counters & a custom laundry room complete the 2nd level. The lower lvl offers upgraded sound proofing & radiant flooring - spacious bedroom, kitchen & bath with quartz & soaker tub/shower combo with spa shower fixtures. The backyard comes complete with a swim/spa combo & quiet sitting area for roasting smores. (id:56241)
- Listing ID: 1400077
- Property Type: Single Family
- Year Built: 2020
Schedule a Tour
Schedule Private Tour
Are you looking for a private viewing? Schedule a tour with one of our Ottawa real estate agents.
Match your Lifestyle with your Home
Let us put you in touch with a REALTOR® who specializes in the Ottawa market to match your lifestyle with your ideal home.
Get Started Now
Lifestyle Matchmaker
Let one of our Ottawa real estate agents help you find a property to match your lifestyle.
Listing provided by CENTURY 21 SYNERGY REALTY INC
MLS®, REALTOR®, and the associated logos are trademarks of the Canadian Real Estate Association.
This REALTOR.ca listing content is owned and licensed by REALTOR® members of the Canadian Real Estate Association. This property for sale is located at 124 HYBRID STREET in Embrun Ontario. It was last modified on July 3rd, 2024. Contact us to schedule a viewing or to discover other Embrun homes for sale.
