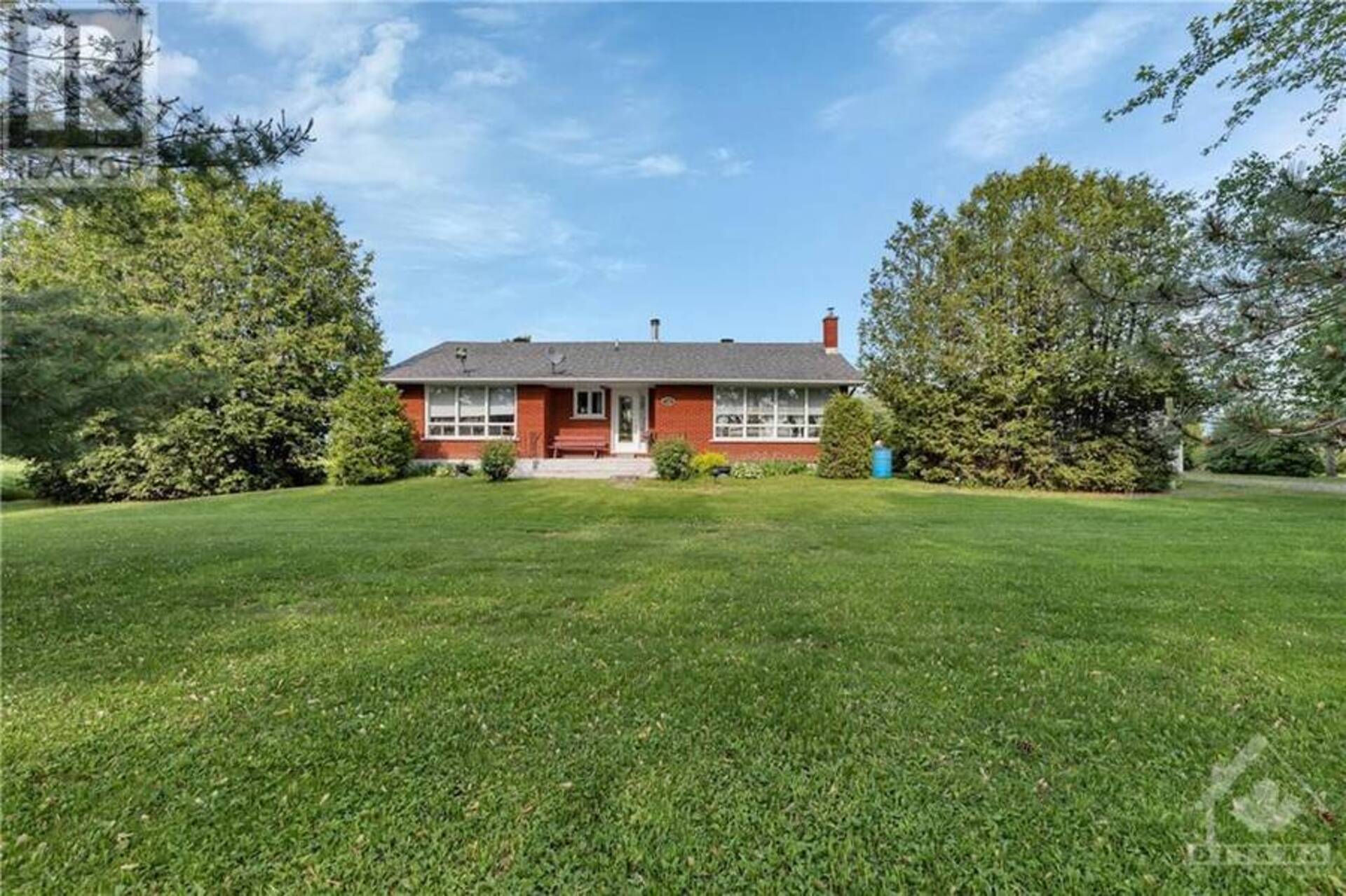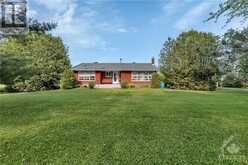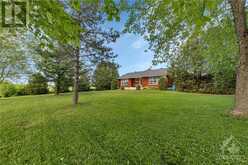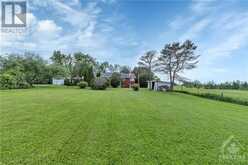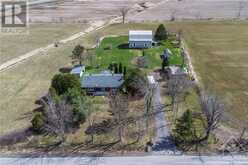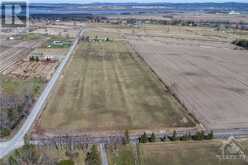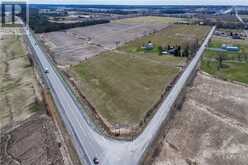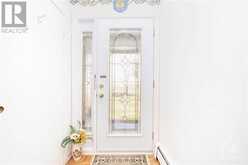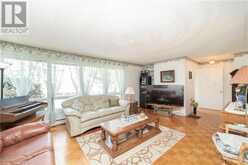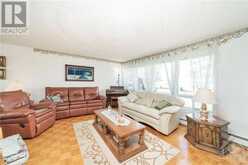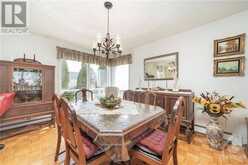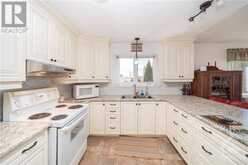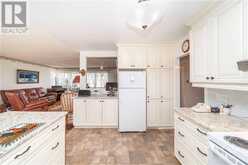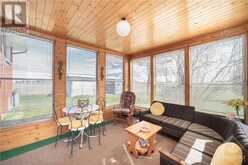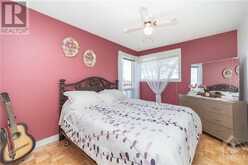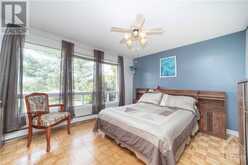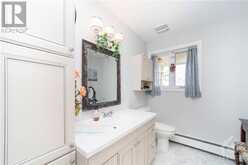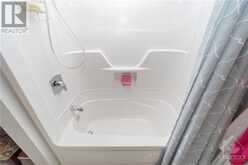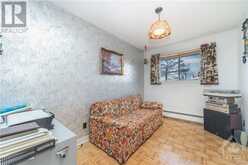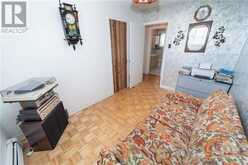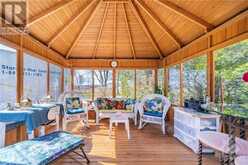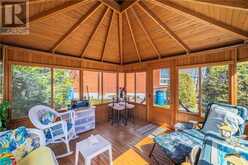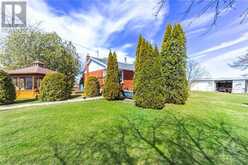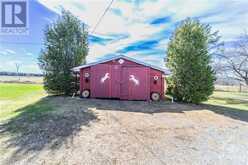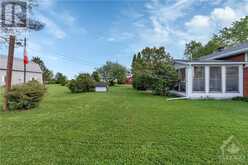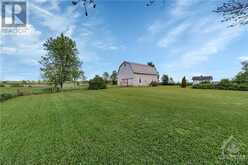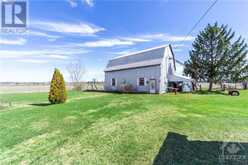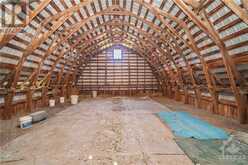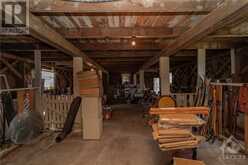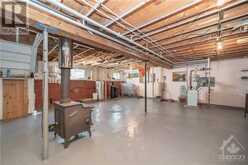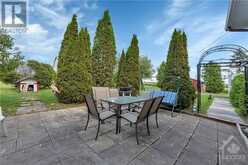120 ROUTE 25 ROUTE, Wendover, Ontario
$739,900
- 3 Beds
- 1 Bath
Beautiful hobby farm sitting high and dry in middle of 22.71 acres prime farmland in Wendover. Solid brick bungalow approx. 1400 square feet ,sturdy Barn 40x30 with full second floor, power ,water and hay elevator, detached garage/workshop 28x17 ,Amish built cedar gazebo 12x12 and wood shed loaded with wood for stove in basement. Sunroom off back of home leading to tranquil patio among the garden of flowers and trees. House has been extremely well maintained but also professionally renovated by Potvin Kitchen and Bath.New counters and premium cabinets in both. Owners raised Beef,Sheep,Chickens,Goats,Geese,Horse,Ducks. Grew all sorts of organic fruits and vegetables Reverse Osmosis 2017,shingles 2009 w/30 year, water softener /conditioner 2012,Kitchen Reno 2014,bathroom Reno 2017,plumbing and electrical upgrades 2014,Insulation 2011,oil tank 2020,furnace 2009,Cedar Gazebo 2016, New drilled well with submersible pump 1983, Land can be severed off of house and outbuildings.move in now! (id:56241)
- Listing ID: 1410718
- Property Type: Single Family
- Year Built: 1966
Schedule a Tour
Schedule Private Tour
Are you looking for a private viewing? Schedule a tour with one of our Ottawa real estate agents.
Match your Lifestyle with your Home
Let us put you in touch with a REALTOR® who specializes in the Ottawa market to match your lifestyle with your ideal home.
Get Started Now
Lifestyle Matchmaker
Let one of our Ottawa real estate agents help you find a property to match your lifestyle.
Listing provided by RE/MAX HALLMARK EXCELLENCE GROUP REALTY
MLS®, REALTOR®, and the associated logos are trademarks of the Canadian Real Estate Association.
This REALTOR.ca listing content is owned and licensed by REALTOR® members of the Canadian Real Estate Association. This property for sale is located at 120 ROUTE 25 ROUTE in Wendover Ontario. It was last modified on September 6th, 2024. Contact us to schedule a viewing or to discover other Wendover properties for sale.
